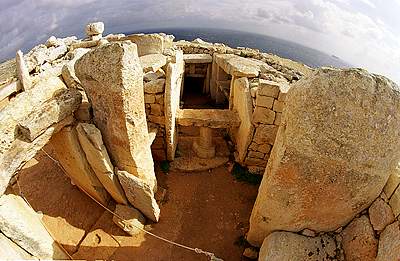
 |
|
More Pics |
|
|
Virtual Mnajdra |
|
|
|
3D Vision |
|
|
|
Infrared |
| 35' 49.597" N, 14' 26.177" E (GPS 15min "snake" threshold) | |
| Visited September 2004 |
The facades of the three temples at Mnajdra are arranged in a rough semicircle and Temple 2 is the southernmost of the three. The entrances to Temples 1 and 3 are on an artificial platform that is raised over a metre above the level of the entrance to Temple 2. The basic layout of Temple 2 is four apses arranged in two bilateral pairs and an axial altar niche, a central passageway runs straight through from the temple entrance to the terminal altar. In its existing state, Temple 2 is the most complex and heavily decorated temple of the three, its extensive internal furnishing giving tantalising clues to the rituals that took place here over four thousand years ago.
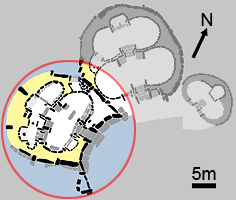
Forecourt & Facade
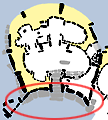
The platform and the southern extension to the facade of Temple 2 mark the edges of a forecourt area before the entrance to Temple 2. Ashby (1), reports that the forecourt area was originally paved for about 7m out from the facade to where the bedrock becomes exposed, the paving was not obvious during our visit, but we did see a very good example of this kind of feature at the Kordin Temple.
A large piece of exposed coralline limestone protrudes from the ground about 1.5m from the temple entrance, this block bears a large "V" hole with openings around 15cm in diameter, it was not clear whether this is a separate block or part of the bedrock. We saw "V" hole blocks like this located in very similar positions before the entrance to Hagar Qim and also at Tarxien. The guides for parties of tourists visiting the temples delight in describing these holes as being used as tethering points for animals that were to be used in rituals involving blood sacrifice within the temple.
Of the three temples at the site, Temple 2 has the best preserved facade and it also bears many of the archetypal features of a "typical" Maltese Megalithic Temple . A central entrance passage is flanked on each side by three huge slabs of coralline limestone which are up to 3m high, above these are the remains of multiple horizontal courses of slabs. Large horizontal slabs have also been laid at the foot of the facade, these form a sort of "bench" structure in front of the walls, this spans the whole length of the facade (excluding the entrance), and is about 0.5m high. Variations of this "bench" structure can be seen at many surviving temples.
Entrance
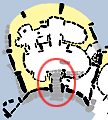
There are two large slab-like steps before the entrance passage, the first almost flush with the exterior ground level. A threshold stone is set between the first two uprights of the passage, this stone was obviously specially selected as it bears a sinuous vein of crystalline material running along its entire length. Even to the modern eye the vein is shaped very much like the form of a snake, and it reminded us strongly of a snake carving on the edge of a large block that was found at the Ggantija Temple on Gozo.
The entrance passage is walled with four pairs of upright slabs, the outer pair are large coralline limestone blocks, but the inner three pairs are of softer globigerina limestone, all of the inner slabs overlap. The middle two pairs both support the only surviving capstone, this is 3m long and just over a metre wide, the inner pair of uprights project slightly into the space of the outer apses, these stones are the tallest at 3.4m and 4.0m high. The inner edges of the second pair of uprights have "V" holes top and bottom and the third set of uprights were perforated by circular "bar" holes about 1m up from the ground. Both of the "bar" holes had been destroyed by erosion when we visited, but the southern one is shown as being intact in photos from the 1960's.
Outer Apses
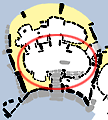
The entrance opens directly into middle of the outer apses, this is the largest space within the temple and measures about 14m by 7m. The paved flooring of the entrance does not extend into the apse space, this area was floored with torba over layers of packed stone and earth. The torba cannot be seen today as it was largely removed by the early excavations at the site. The walls of the two outer apses are up to 4.3m high and are constructed of large upright slabs of globigerina which generally measure about 2m x 1.5m, above these are courses of horizontally laid slabs that are corbelled out over the apse area. Although the outer apses are essentially one large space, both have several unique architectural features and therefore will be described separately.
Southern Outer Apse
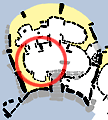
The most striking feature of this apse must be the porthole doorway located in the western wall. This doorway allows access to the inner southern apse, presently this is the only convenient way to enter the inner apse as a pedestal altar now blocks entry from terminal altar area. The pedestal altar seems to be a very recent addition and there is some doubt about the original structure here, so it may be that there were once two methods of access to the southern inner apse. The porthole doorway is a large slab of limestone that has had a rectangular opening cut into its centre, this slab is framed on either side by two large upright slabs set at right angles to the door slab, all three slabs are capped by a lintel stone. The fisheye photo below shows the complex structure of this doorway, although the edges of the two intermediate uprights that project back into the inner apse can only be glimpsed either side of the lintel supporting slabs. All of the outer faces and edges of the stones making up the portal are heavily covered with drilled "pit" decoration, although this has weathered it is still a very impressive sight today.
The northern (right hand), outer slab and upright are also part of the axial inter-apse doorway structure and have mirror opposite counterparts in the northern outer apse.
East of the decorated porthole doorway is the inner
southern wall of the apse, this section is comprised of three large slabs between 2m and 2.4m high. These slabs are very well fitted and the centre stone has been dressed at its top to
accommodate the first horizontal corbel stone, there are two more courses of corbels still surviving above this.
At the foot of the wall slabs is a large 2m long horizontal slab, this is claimed to be the paving for a niche that once stood here. Evans
(2), claims that one of the uprights here is grooved to
accommodate the now-vanished capstone of the niche, but we could not find this
feature.
Between the wall slabs and the entrance is a large paved niche, this has a large 3m long capstone which is supported on two side pillars 1.6m high, this stone is further stabilised horizontally by a flanking upright at the south and the inner upright of the temple entrance at the north.
Mayr (3), reports this capstone as fallen and broken in two, this was later repaired
by Ashby (1), a modern blockwork pillar now supports the slab at the break. The rear wall of this niche backs onto the
rear of the temple facade.
Northern Outer Apse
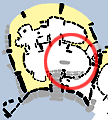
The walls of the northern outer apse consist of nine large slabs between 1.6m and 2m tall, the five northern slabs rest directly upon the bedrock which is raised and exposed there. Above the wall slabs is the best preserved corbelling at the site, up to four courses of large horizontally laid slabs gradually cantilever out into the apse. Several of the shorter wall slabs have had blocks inserted above them to match height with their peers.
Three of the wall slabs have rectangular holes cut all the way through them. Moving clockwise from the axial inter-apse portal, slab four has a stepped rhomboid shaped aperture cut in its centre about 1m above present floor level. This hole is about 25cm x 45cm but reduces about a quarter way through the slab to 17cm x 23cm, this stepped effect makes the hole resemble the weapons slit of a WWII pillbox. This aperture is one of the so called "oracle holes" and it opens into the small rear intramural room.
The next hole is another "oracle hole" this time located at the northern edge of slab seven. It looks as though a rectangular slot has been cut in the edge of the slab and then a block inserted to form a hole about
30cm x 40cm. The fit of the inserted block appears very crude today, but we suspect
that this is due to selective weathering of the main slab and it is likely that
this hole was finished to a high standard originally. This oracle hole opens into the front intramural room, the entrance to which is a porthole doorway measuring 105 x 60cm cut through the adjacent
stone, slab eight.
Front Intramural Room
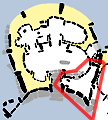
The doorway to this room is approached by a flight of two steps from the outer northern apse, the steps are flanked on each side by low blocks. The outer face of the doorway is a plain rectangle but the inner face has rebates worked around it, there is a "V" hole cut into each of the doorway edges and two more cut through each side on the inner face of the slab. The room is roughly triangular, with the curving wall of the outer northern apse forming the "hypotenuse".
At the southern end of the room is another rectangular porthole doorway
measuring 64 x 43 cm, this is cut into the centre of a slab which is framed by a
trilithon arrangement. This doorway leads to a tiny space whose rear wall is
made up by the northern side slabs of the temple entrance. This small space
contains a stone slab cupboard supported on a pedestal of unusual shape, the
column is 54cm high, flared at top and bottom, and also has a central
bulge. This tiny room was originally mainly roofed by a large flat slab set
above the trilithon of the doorway, the remaining gap was then filled in with
blocks. Photos from as late as 1960 show the roofing slab intact, but it has
been broken into three pieces since then, the pedestal altar and roofing
blocks have also been damaged. We notice that a large block can be seen perched
precariously on the facade above this room in photos from the 1960s and earlier,
this block is not in place today, it is our guess that the fall of this slab is
responsible for the damage to the small walled space.
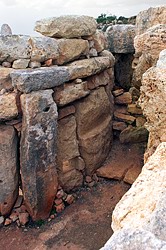
At the other end of the intramural room, past the oracle hole opening, is a
tapering area paved by two slabs. The rear face of the apse walling slab that
makes up the western wall here has a large groove worked into it about 120cm up.
This groove once supported the edges of two stone slabs that spanned the gap
here, the eastern edges were supported on two small pillars that stood directly
upon the paving slabs. A third slab was fitted about 80cm above the first two,
again completely spanning the room here and forming a kind of niche. Excavation
by Ashby (1), in 1910 revealed that the paving slabs were set on top of the
torba floor of the room which means that the niche construction must be a later
installation. The shelf slabs and pillars are described by Evans (2), as being
in situ in the 1960s, but we could see no trace of them during our visit.
Inter-Apse Portal
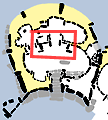
The axial portal between the inner and outer
apses has an elaborate structure, and as we shall see later, this structure is
not just decorative.
The passageway itself is formed of two pairs of upright slabs and was roofed
with lintel slabs of which two remain in place. The main wall slabs have "V"
holes
cut into the centre of their faces and also into their inner edges. Viewed from
the outer apse, the passage way is flanked by two wall slabs and then two more
set at right angles protruding forwards, with the slight projection of the first
passageway slabs, these slabs form a small square space either side of the
passage entrance, this is filled by two horizontal "slab altars". A
second pair of upright slabs are placed like screens either side of the
right-angled wall slabs, these stones both flare out in width slightly from
their bases. The left most, or southern "screen" slab is also used as
part of the facade flanking the porthole doorway that links the inner and outer southern
apses. Both of the "screen" slabs and the outer and inner edges of the
"slab altars" are covered with drilled "pit" decoration
matching that of the porthole doorway facade.
Set between the inner pair of passage wall slabs is a threshold slab, this has a hole 18cm in diameter pierced through its centre. Stones with holes such as this are common around the entrance areas of Maltese temples and have been interpreted as "libation holes". These are thought to have been used for the deposition of liquid offerings, but we have seen no supporting evidence for this idea. Ashby (1), suggested a different function for this particular hole, near to the threshold he found a large broken slab with a 23cm hole through it, he claimed that this was once the lintel stone mounted above the threshold, and thought that the two aligned holes must have been used as pivots for a door. Unable to replace the broken lintel in its original place, it now lies where he left it in the outer northern apse, it can be seen in the right foreground of the photo above. Thirteen years later, Zammit (5) also suggested a door pivot role for these holes.
The Solar Calendar
 Late
in the twentieth century it was realised that the layout of the temple may have
been constructed with observation of the rising sun at certain important times
of the year in mind, and recent measurements seem to confirm this (4).
The temple axis, the entrance portal, and the elaborately constructed and
decorated inter-apse portal together form what has been described as a
"Solar Calendar". Every spring and autumn equinox the rays of the
rising sun form a broad shaft of light that enters through the main doorway and
shines exactly along the temple axis towards the terminal altar. In the winter
the rays of the rising sun strike the temple facade at an oblique angle and on
the morning of the winter solstice the temple doorway forms a slit allowing a
narrow beam of light to illuminate the very right hand edge of the
"screen" slab to the right of the inter-apse portal. A similar process
occurs on the morning of the summer solstice, the light this time striking the
left most "screen" slab although this beam is reported to be wider
than the winter version. So here is the path of the sun across the inter-apse
portal and its flanking stones during one year :- the suns rays at sunrise
will move left from the edge of far right slab at winter solstice across to the
portal itself at spring equinox and then further left until it reaches the edge
of the far left slab at summer solstice, the path of the illumination then
reverses, moving right to meet the portal and temple axis at the autumn equinox
and further right again until it is once more at edge of the right
"screen" slab at winter solstice. The animation below illustrates this
process, it is sobering thought that this process has already occurred over 4000
times since the temple was built.
Late
in the twentieth century it was realised that the layout of the temple may have
been constructed with observation of the rising sun at certain important times
of the year in mind, and recent measurements seem to confirm this (4).
The temple axis, the entrance portal, and the elaborately constructed and
decorated inter-apse portal together form what has been described as a
"Solar Calendar". Every spring and autumn equinox the rays of the
rising sun form a broad shaft of light that enters through the main doorway and
shines exactly along the temple axis towards the terminal altar. In the winter
the rays of the rising sun strike the temple facade at an oblique angle and on
the morning of the winter solstice the temple doorway forms a slit allowing a
narrow beam of light to illuminate the very right hand edge of the
"screen" slab to the right of the inter-apse portal. A similar process
occurs on the morning of the summer solstice, the light this time striking the
left most "screen" slab although this beam is reported to be wider
than the winter version. So here is the path of the sun across the inter-apse
portal and its flanking stones during one year :- the suns rays at sunrise
will move left from the edge of far right slab at winter solstice across to the
portal itself at spring equinox and then further left until it reaches the edge
of the far left slab at summer solstice, the path of the illumination then
reverses, moving right to meet the portal and temple axis at the autumn equinox
and further right again until it is once more at edge of the right
"screen" slab at winter solstice. The animation below illustrates this
process, it is sobering thought that this process has already occurred over 4000
times since the temple was built.
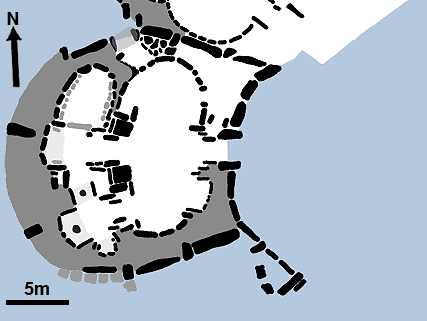
Terminal Altar Area
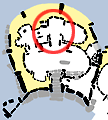
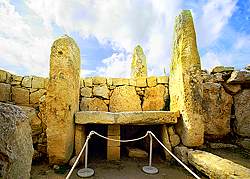 The
altar standing at the end of the central axis is set inside a
rectangular niche let into the rear wall of the temple. The sidewalls of the
niche are formed by two tall upright stones, the left 3m high and the right 3.5m
although the right-hand stone is actually raised on a foundation of smaller
stones. Mayr (3), noted hollows worked into the edges of these stones, one on
the left and six on the right, we spotted the leftmost one and five on the
right, they can be seen in our large photo of the altar. The altar slab itself
completely fills the niche, it measures 3m x 1.25m, and is supported 1.1m above
the floor by two side pillars. Mayr (3), reported the slab as broken, and signs
of a repair are visible today, the stone is now also supported at the break point by a
modern blockwork pillar. The northern inner apse is accessed from the altar
area, but a pedestal altar blocks access to the southern apse, however this
altar is the latest of several modern "reconstructions" and it is by
no means certain that access to the apse was totally blocked in the original
temple layout.
The
altar standing at the end of the central axis is set inside a
rectangular niche let into the rear wall of the temple. The sidewalls of the
niche are formed by two tall upright stones, the left 3m high and the right 3.5m
although the right-hand stone is actually raised on a foundation of smaller
stones. Mayr (3), noted hollows worked into the edges of these stones, one on
the left and six on the right, we spotted the leftmost one and five on the
right, they can be seen in our large photo of the altar. The altar slab itself
completely fills the niche, it measures 3m x 1.25m, and is supported 1.1m above
the floor by two side pillars. Mayr (3), reported the slab as broken, and signs
of a repair are visible today, the stone is now also supported at the break point by a
modern blockwork pillar. The northern inner apse is accessed from the altar
area, but a pedestal altar blocks access to the southern apse, however this
altar is the latest of several modern "reconstructions" and it is by
no means certain that access to the apse was totally blocked in the original
temple layout.
Southern Inner Apse
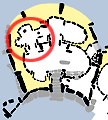 The
southern inner apse has complex internal furnishings and it has a very
elaborately decorated porthole entrance from the outer southern apse. It is also
likely that it communicated in some way via the structure in its northern
The
southern inner apse has complex internal furnishings and it has a very
elaborately decorated porthole entrance from the outer southern apse. It is also
likely that it communicated in some way via the structure in its northern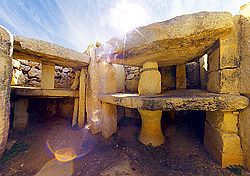 "niche" with the terminal altar area. All of these features point to
the importance of this small space and its likely key role in the rituals
carried out within the temple.
"niche" with the terminal altar area. All of these features point to
the importance of this small space and its likely key role in the rituals
carried out within the temple.
The clear space within the apse is about 3.25 x 2.5m and there are two rectangular
niches set into the southern and western walls, a third
"niche" at the north has no rear wall and opens directly into the
terminal altar area. The niches all contain altars of some kind today although they
have all been heavily "restored", so that their present form is not necessarily
true to the original structures. The western niche has a slab which is supported
at each side by two pillars, it also has a pedestal supporting its centre, this
pedestal is waisted, flaring out at each end. Above the first slab is a second
with a pedestal between the two, both the pedestal and the upper slab are
reconstruction. The southern niche has a lower and upper altar slab with a
block-like rectangular "pedestal" between, the upper slab and the
pedestal are reconstruction. The lower slab is supported on three pillars, but
height mismatches between different accounts of these suggest that these too may
be reconstruction. The lower slab has decorative pitting on its front edge,
upper, and lower surfaces.
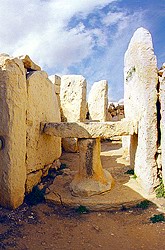 The northern "niche"
is filled with a single slab pedestal altar today, this is a modern
construction. When Mayr (3), examined this area he commented that only the paving and
the side slabs remained, although he did find a pedestal lying in the apse near
to the northern "niche". Mayr also noted grooves in the side
slabs at about 1.9m above the floor (the southern groove is still visible
today), he concluded that they were made to house a horizontal slab. Ashby (1),
restored this "niche" by fixing a slab between the grooves, the result
is shown in a photo taken around 1930. Evidently the niche was further
"reconstructed" after 1930 as an aerial photo published by Evans(2)
(pl10.1),
shows a pedestal altar in addition to the upper slab placed by Ashby. Note that
there were no grooves in the side slabs at the height of the lower altar slab.
Evan's photo was probably taken around 1950, and since then Ashby's upper slab
has been removed leaving the pedestal altar alone blocking the northern
"niche". The double slab arrangement seems to have survived until at
least 1973, as Trump (6) describes it as "a double altar with pillar supports".
The pedestal in the structure today is not the one shown in
the 1930's photo and is therefore probably not the original.
The northern "niche"
is filled with a single slab pedestal altar today, this is a modern
construction. When Mayr (3), examined this area he commented that only the paving and
the side slabs remained, although he did find a pedestal lying in the apse near
to the northern "niche". Mayr also noted grooves in the side
slabs at about 1.9m above the floor (the southern groove is still visible
today), he concluded that they were made to house a horizontal slab. Ashby (1),
restored this "niche" by fixing a slab between the grooves, the result
is shown in a photo taken around 1930. Evidently the niche was further
"reconstructed" after 1930 as an aerial photo published by Evans(2)
(pl10.1),
shows a pedestal altar in addition to the upper slab placed by Ashby. Note that
there were no grooves in the side slabs at the height of the lower altar slab.
Evan's photo was probably taken around 1950, and since then Ashby's upper slab
has been removed leaving the pedestal altar alone blocking the northern
"niche". The double slab arrangement seems to have survived until at
least 1973, as Trump (6) describes it as "a double altar with pillar supports".
The pedestal in the structure today is not the one shown in
the 1930's photo and is therefore probably not the original.
So, the only evidence of any structure in the northern opening are the grooves
at 1.9m high, even if a slab were in place here it would not block access to the
apse from the terminal altar area. Another interesting observation is that
the apse and the southern and western niches were all floored with torba
(1),
whereas the northern niche is paved with a slab. The only other original areas
that are paved within the temple are entrances and passageways, which does
suggest that this "niche" may actually have been a passageway.
Northern Inner Apse
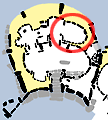 In
contrast to the elaborately furnished southern apse, the northern apse is very
plain. The walls of this apse are formed by the usual globigerina slabs, but the
stones here are very rough and irregular. Mayr (3), described the room as being
heavily damaged and filled to a considerable depth with rubbish, this was later
cleared during
In
contrast to the elaborately furnished southern apse, the northern apse is very
plain. The walls of this apse are formed by the usual globigerina slabs, but the
stones here are very rough and irregular. Mayr (3), described the room as being
heavily damaged and filled to a considerable depth with rubbish, this was later
cleared during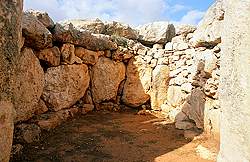 Ashby's
excavations, but the wall slabs remain in ruinous condition. There have been
claims that the rough nature of the walls here was originally concealed with a
plaster render, but none of the excavation reports mention finds of plaster
debris. The wall slabs all stand on base
blocks that protrude about 40cm into the apse, this is an unusual feature that
is not seen elsewhere in the temple. The floor of the apse was of torba and was
raised above that of the terminal altar area, a threshold stone, or step,
marking the change in floor height. It is not clear from any of the descriptions
if the foundation base blocks would have been above the original floor and
therefore visible. Today, this apse suffers when compared to the elaborate
nature of the other three, but of course we can only speculate as to its appearance
when intact. Curiously the vast majority of the figurine finds from the Mnajdra
temples came from under the torba floor of this apse, the most elaborate being a
pottery "pathological" female figure.
Ashby's
excavations, but the wall slabs remain in ruinous condition. There have been
claims that the rough nature of the walls here was originally concealed with a
plaster render, but none of the excavation reports mention finds of plaster
debris. The wall slabs all stand on base
blocks that protrude about 40cm into the apse, this is an unusual feature that
is not seen elsewhere in the temple. The floor of the apse was of torba and was
raised above that of the terminal altar area, a threshold stone, or step,
marking the change in floor height. It is not clear from any of the descriptions
if the foundation base blocks would have been above the original floor and
therefore visible. Today, this apse suffers when compared to the elaborate
nature of the other three, but of course we can only speculate as to its appearance
when intact. Curiously the vast majority of the figurine finds from the Mnajdra
temples came from under the torba floor of this apse, the most elaborate being a
pottery "pathological" female figure.
Rear Intramural Room
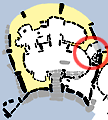 This
tiny room occupies a space within the wall between outer northern apse and the
northern outer wall of the temple. It is completely separate from the front
intramural room and cannot be entered from within the temple. The
This
tiny room occupies a space within the wall between outer northern apse and the
northern outer wall of the temple. It is completely separate from the front
intramural room and cannot be entered from within the temple. The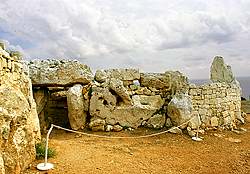 doorway to this room is set in the angle where the rear outer walls of temple 2 and
temple 3 meet, although fabric of the room is comprised entirely of temple 2
material. The doorway is a trilithon arrangement with a massive lintel and what
looks like the remains of two steps or threshold stones at its base. Although
the room cannot be entered from the temple interior, it does communicate via the
rectangular "oracle hole" that penetrates wall slab 4 of the outer
northern apse. The floor level of the intramural room is considerably higher
than that of the temple interior, consequently although the oracle hole is
located about 1m above the present floor of the apse, it opens near to
floor level in the intramural room. Unfortunately, because of the recent access
restrictions imposed at the temple sites, we were unable to gain entry to this
room, so there are no interior photos or panoramas, sorry.
doorway to this room is set in the angle where the rear outer walls of temple 2 and
temple 3 meet, although fabric of the room is comprised entirely of temple 2
material. The doorway is a trilithon arrangement with a massive lintel and what
looks like the remains of two steps or threshold stones at its base. Although
the room cannot be entered from the temple interior, it does communicate via the
rectangular "oracle hole" that penetrates wall slab 4 of the outer
northern apse. The floor level of the intramural room is considerably higher
than that of the temple interior, consequently although the oracle hole is
located about 1m above the present floor of the apse, it opens near to
floor level in the intramural room. Unfortunately, because of the recent access
restrictions imposed at the temple sites, we were unable to gain entry to this
room, so there are no interior photos or panoramas, sorry.
1. Ashby T., Bradley R.N. et al,
Papers of the British School at Rome, 6, 1913.
2. Evans J.D., The Prehistoric Antiquities of the Maltese Islands, 1971 The
Athlone Press, London.
3. Mayr A., Abhandlungen der kgl. Bayerischen Akademie der Wissenschaft,
1, Cl., XXI. Bd., III. Abth., 1901.
4. Albrecht K., Malta's Temples - Winter Solstice Alignments, 2002
J. de Bono Press, Malta.
5. Zammit T., Malta, The Islands and Their History 2nd Ed., 1929 Malta Herald
Office, Valletta
6. Trump D.H., Malta: An Archaeological Guide, 1972 Faber & Faber, London
|
|