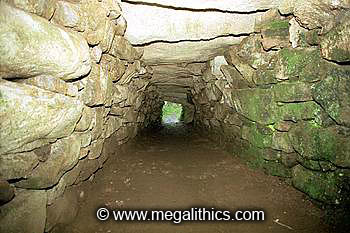
 |
|
Photo Gallery |
|
|
VR Tour of Settlement |
|
|
|
VR Tour of Fogou |
|
| SW 40248 28866 (east end of Fogou, GPS 60min) |
| Visited June 2000 |
The site at Carn Euny has probably been in use since neolithic times, but most of the remains visible today date from the Iron Age, these include several Courtyard Houses, roundhouse circles, and a well preserved Fogou. The integration of the various elements within the village is the result of change and modification over hundreds of years, and is not merely the remains of the last total rebuild of the site.
The earliest buildings at Carn Euny probably had earthen walls, these were replaced by wooden structures that were in turn replaced by stone roundhouses with thatch or sod roofs, and finally by the Courtyard Houses. Dating from the Iron Age, Courtyard Houses are unique to the SW peninsula, a compound is surrounded by a circular stone wall and stone buildings are positioned around the inner circumference with doorways opening into the central space. At Carn Euny, Courtyard House 1 has a special portal in the outer wall leading to the subterranean fogou.
It is important to note that when the first part of the fogou was built, it was the only stone structure at the site. This suggests that whatever the purpose of the fogou, it must have been of overwhelming importance to the community for them to expend so much of their resources on its construction.
The first stage of the fogou was the circular chamber and its entrance passage to the south. The dating of the phases of construction can only be approximate, but this initial stage is thought to have occurred about 500BC. The next stage was the construction of the fogou tunnel, thought to have commenced around 400BC. This new section runs off from the original entrance passage which was blocked, access to the complex was now via a small creepway passage at the western end of the new tunnel. The final phase of the fogou modification was during the construction of the Courtyard Houses around 50BC-100AD, the eastern end of the fogou was opened up and a pathway built to connect it with the compound of Courtyard House 1.
Today, the roofed section of the fogou is about 12.5m long and about 2m in height and width, the dry stone walls taper in toward the top, thus reducing the span of the roofslabs. The tunnel is now open at both ends, but the original northern creepway entrance has been blocked by a grille. The circular chamber is about 4.5m in diameter and is of corbelled construction, forming a beehive shape, it now has a modern metal roof. A niche, resembling a modern fireplace, has been built into the wall of the chamber opposite the entrance, its purpose is unknown.
The original function of fogous remains a mystery, although there are certain features that occur in many examples, there is little to suggest a probable use. At Carn Euny, the entrance creepway portal limits the size of objects entering by its 1m x 0.5m dimensions, why then build a long passage of such large section? Similar restrictions would have occurred at the Boleigh and Halligyye fogous with their capacious main passages and small entrance and intermediate portals. These enigmatic underground chambers, thousands of years old, have a powerful atmosphere even today, and as you stand in their silent dark interiors, you cannot help but wonder if their secrets will ever be revealed.