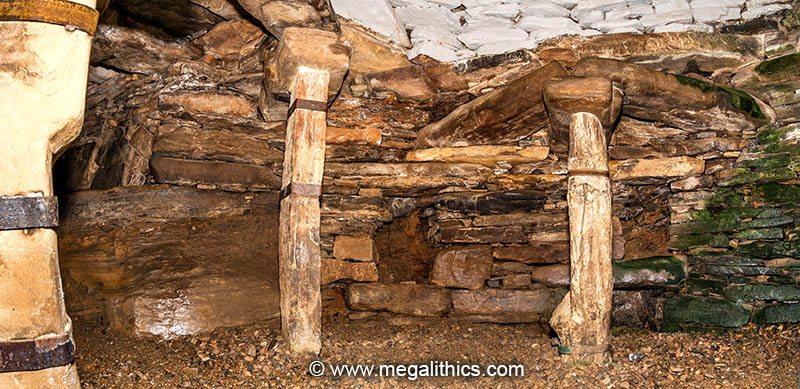 |
| HY 39735 12586 (GPS 15min by hatch) | Chamber 3.3m x 2.5m (Pub). |
| Visited June 2008 | Alt.16m OD (GPS) |
 |
Rennibister (SM 90254), is a partially damaged earth house, or souterrain located amongst the buildings of Rennibister Farm about 5km WNW of Kirkwall on mainland Orkney.
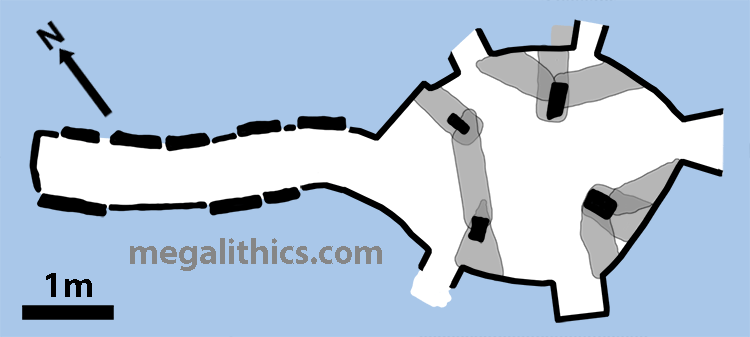
PUBLICATIONS AND EARLY ACCOUNTS
Rennibister souterrain was discovered in 1926 when the wheels of a steam threshing machine broke through the roof of the chamber and made a large hole. After rescuing the machine the hole was inspected by three members of Orkney Antiquarian Society and found to be "a building very similar to the so-called gallery grave at Grain". The chamber was then investigated by Hugh Marwick who published a preliminary report in 1927 (1).
Unusually for a souterrain, quite a large quantity of human bone was discovered in the chamber during the course of Marwick's investigations, these were sent to the National Museum and examined by Prof. Thomas H. Bryce (2) .
Rennibister is, of course, mentioned in a plethora of later general works and will certainly feature in any comprehensive guide to prehistoric Scotland or Orkney (3).
DESCRIPTION
Rennibister is an entirely subterranean structure consisting of an entrance passage and chamber known as a souterrain.
Souterrains:- These structures are today referred to as souterrains, but they have been known by many other names over the years. "Weem" is a term we have seen used in publications of the 19th century, with "Earth House" also being used then and surviving to the present, older terms are "Eide House" and "Leabidh Fholaich" (hiding beds). "Pict's House" is somewhat equivocal as we have seen this term used to specifically describe chambered cairns and to distinguish them from souterrains which were named as "Weems".
Souterrains are found widely across the British Isles and we have visited quite a few. The usual form is a curved passage leading to a chamber, but there are many variations, some Cornish versions are simple passages only with no chamber, and Irish souterrains can be so complex and multi level that their plans resemble London Underground maps. The Orkney twist to the form seems to be chambers with pillar supported roofs and side niches in the walling.
Souterrains are seen as Iron Age structures and this has been confirmed many times by radiocarbon dating, but recently another four-pillared souterrain at Nessbreck Corrigall on Mainland Orkney has returned several radiocarbon dates in the 1900-1600calBC range, placing it firmly in the Bronze Age.
Many souterrains are found in close association with the remains of domestic dwellings, in some cases the souterrain entrances being incorporated into the dwelling's structure. It is very likely that there was a sizeable settlement at the location when the souterrain was built, although no survey or excavation is available to support this idea.
We have seen much speculation as to the original purpose for souterrains, refuges used during attacks, livestock pens, food stores and "ritual use" have all been suggested. Several souterrains we have seen have very narrow "creep-way" entrances obviously designed to limit size and speed of entry, which would fit with a refuge, but only some of the surviving examples have this feature. The narrow creep-way entrances would however, rule out easy livestock passage. As for food storage, the single word we would use to describe many of the souterrains we have visited is "WET". Several Cornish souterrains (fogous) that we visited had standing water and "tide marks" on the walls showing that water levels had reached up to half the height of the passages. We could not enter one Irish souterrain as it was completely flooded to roof height. Unless water tables across the British Isles were much lower when the souterrains were built, we cannot see them as being viable storage for perishables.
Rennibister did have signs of damp in the chamber, but it was certainly one of the dryer examples we have visited, this may however be due to the extensive impermeable concrete roofing now in place.
To sum up, there is no archaeological evidence to suggest an original function for souterrains and their structure does not suggest an evident purpose, so we currently just don't know what they were used for. Given the effort involved in construction and the wide distribution across the British Isles, whatever their original function was, it must have been of extreme importance to the builders.
Entrance and Passage
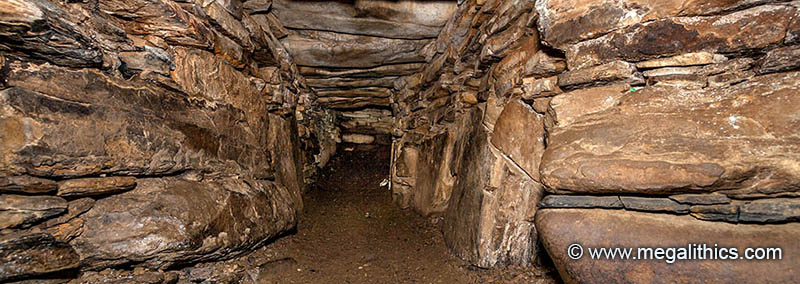
The entrance passage is around 3.5m long with about 0.75m under the roofing, the section is trapezoid, but it is the inverse of the usual corbelled-in shape, with the upper section 0.75m wide, and the floor level 0.67m wide. The walling is dry stone work, but also incorporates many large edge-set slabs, particularly in the lower course. This inclusion of edge-set slabs is not repeated in the chamber walling. The roofing consists of parallel laid lintel stones which all had a rounded, water-worn appearance. Marwick comments that "One of the lintel stones far in was broken", but we saw no sign of this, so the broken stone must have been replaced. The passage was partially filled with "black earth mixed with shells" during Marwick's investigations, whether this was a formal blocking ending usage of the souterrain is unclear.
The original entry to the passage is at the
far end from the chamber and there is a modern hatch at that location now, so
the form of the original entryway is unknown. Several souterrains have be found
beneath the remains of dwellings and were probably accessed directly from them.
It is very likely that there was a settlement at Rennibister, but there has been
no work to verify this as the site is a working farmyard.
The Chamber
The chamber measures about 3.2m x 2.5m and is roughly hexagonal with varying wall lengths, the sides of the hexagon are punctuated by six openings in the walling, five niches and the opening of the entrance passage. The chamber has been dug out of the earth and is definitely rock-cut in places, a large area of bedrock protrudes into the chamber below the passage entrance. The chamber walling is dry stone work built up hard against the rock and earth walls, there are none of the edge-set slabs in the walling that are seen in the passage walls. The walling is pierced in five areas to form openings or niches, these are between 0.41m to 0.76m tall and 0.25m to 0.46m wide. All of the niches, except one, have lintel and sill stones, but no internal walling, the native bedrock showing in the aperture. The southern niche seems to have no sill stone, the opening level with the present floor, it is also partially walled internally, this is possibly what Marwick describes here "One of these recesses is divided into two by a stone shelf half-way up". Niches are a particularly Orcadian addition to souterrains, here seen in the chamber, and at Grain, in the entrance passage.
The only niche that would be visible to people entering from the passage is the SE niche, now behind the metal ladder. None of the niches are exactly radially aligned with the support pillars, but we found that it was very difficult to get a clear photo of many of them from the chamber interior. It is probably impossible to view all five at once from any position in the chamber, even our VR panorama which covers a full 360 degrees only manages to image three of them.
The standout feature of the chamber is, of course, the four freestanding pillars that supported the roof. The stones are rounded pillars that appear water-worn, as the floor is covered in quite deep gravel, we could not see their footings, but if this is similar to the Grain souterrain they will stand directly on the rock floor. The pillars are completely freestanding with no lateral supports, they stand about 0.30m out from the walls in a roughly square configuration. The northern pillar is quite a bit taller than all of the others and the position of the side lintels above the other pillars have been adjusted to suit this, along with the use of eke stones (in some cases a lot!) above these.
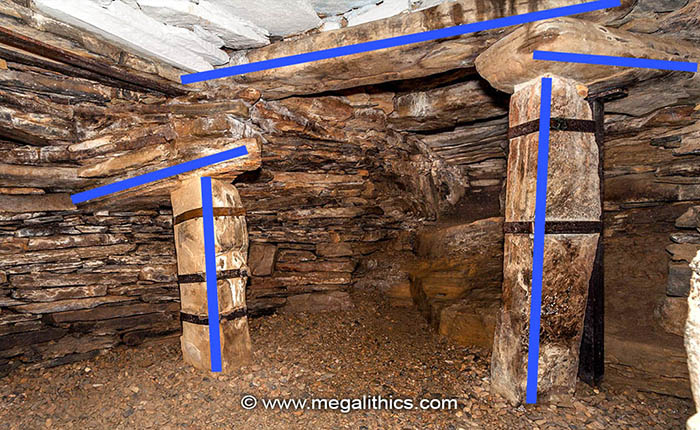
The "arch" above the two western pillars has survived the roof fall and mirrors both of the "arches" we saw at the Grain souterrain. Each pillar supports one end of a side lintel that has its other end buried in the walling, a massive cross lintel than spans the gap between the two side lintel ends completing the "arch". Because of the height disparity between the pillars, the western side lintel has many layers of eke stones inserted above, whilst the northern side lintel supports the cross lintel directly. The parallel lintels of the passage roof continue into the western part of the chamber ending at the main cross lintel, this entire section of the roofing has survived intact.
The cross lintel between the two eastern pillars is missing, presumably destroyed during the incident with the steam thresher in 1926. A steam thresher is basically a traction engine with a lot of extra hardware mounted and weighs many tonnes, the souterrain roof had probably seen the passage of many fully loaded farm carts over the centuries, but the weight of that huge piece of machinery was just too much. The two eastern pillars both support the end of a side lintel as the western two did but two additional side lintels have been inserted above the first. These stones are inserted into the walling at very oblique angles and form a triangle where they meet above the pillar, this is probably designed to spread the loading here and provide additional lateral stability for the pillar. The roof area supported by the missing cross lintel is much bigger than that taken by the western beam so it was given extra support, not enough, evidently, for the weight of a steam thresher.
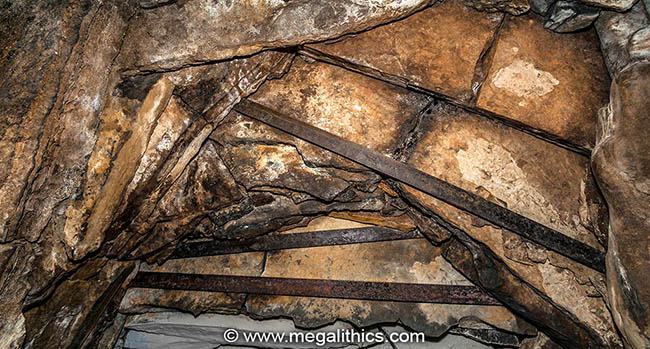
If the vanished roofing was similar to that at Grain, there would have been parallel laid stone beams between the two main cross lintels and the side spaces would have been filled with overlapping slabs laid at oblique angles. A small section of side roofing survives over the southern niche although damaged and reinforced with metal beams, it has exactly this method of construction.
When taken into state guardianship the roof was rebuilt, partly using period-correct slabs which have been painted grey to avoid future confusions, and mainly using a large concrete slab. The modern access is through a hatch in this slab and a metal ladder below, the original entrance hole at the end of the passage is covered with another hatch.
FINDS
The stand-out finds from the chamber were human bones, lots of them. The bones were disarticulated, and Marwick noted that "The disposition of these remains showed perfectly clearly that rearrangement of the bones had taken place at some time subsequent to the decomposition of the bodies". The telling factor in this was the placement of the skulls "Most of the skulls were found round the base of the pillar marked S. Four of the five that were found the first day were lying side by side practically touching the inner side of that pillar", the pillar referred to is the southern. The skulls also seem to have been deliberately arranged "I noted particularly that they were lying upside down as it were—the hole at the base of each skull being uppermost. Underneath each was a lower jaw, though whether its own proper jaw I cannot say for certain". Marwick also noted that all of the skulls were found in the southern half of the chamber, whilst the other bones were mainly in the northern half.
The bones were sent to the National Museum and examined by Prof. Thomas H. Bryce. The great mass of the bones were that of children between the ages of five and sixteen, Bryce identified around thirteen individuals although only ten skulls were found. The adult bones were far fewer, six skulls were found, Bryce thought that there were three each of male and female. One odd feature Bryce commented on was the lack of long bones in the collection "The long bones are very few in number, and I cannot account for this in view of the large number of young bones. There are only three thigh bones and four hip bones". Unfortunately Prof. Bryce combined the analysis of the Rennibister bones with those from cist burials found at Ackergill, Caithness (4) and at times it is difficult to determine which set of remains his general comments apply to. Bearing this in mind, he gave the heights of the adults "The men represented by this small sample were no more, on the average, than about 5 feet 5 1/2 inches, while the women were only about 5 feet 1/2 inch in stature". He also found "squatting facets" on nearly all of the tibia bones, these are only found on people who have used squatting instead of sitting for large portions of their lives, especially the early years, so we can be fairly certain that the Rennibister people had no chairs in their dwellings.
The bone finds are very significant, souterrains are seen as seen as Iron Age structures and evidence for Iron Age burials in Scotland is very rare. Additionally the mode of deposition is complex, there are remains from several persons deposited communally and the bones were defleshed, possibly at another location, before being arranged within the souterrain. The specific placement of the skulls and jaw bones also suggests prolonged ritual activity, further supported by the selective removal of long bones.
An important caveat here is that none of the remains from Rennbister have been radiocarbon dated and there is no other dating evidence from the souterrain, so the Iron Age dating is assumed typologically. As mentioned above, several cereal samples from another Orcadian souterrain have definite radiocarbon dates in the Bronze Age, perhaps Rennibister was similarly anomalous. Unfortunately all of bone recovered from Rennibister has been lost, so no modern dating tests can be done.
VISITING
When we visited in 2008 Rennibister was open for visiting all year round and entrance was free. There is parking close to the site which is closely hemmed in by metal railings. We were so inspired by this arrangement that we did not photograph the modern above ground concrete and metal, sorry. The souterrain is very close to a working farmyard, so park responsibly and be on the lookout for farm traffic (no steam threshers these days!). Rennibister was a lot dryer than Grain during our visit and the ladder means you do not have to crawl on hands and knees for access, so you have a prospect of staying relatively clean. The small hatch and ladder will be a problem for bods with mobility problems. Light does come through the hatch, but there is no internal illumination and no torch provided, so you will need your own illumination if you wish to examine the darker areas such as the niches and passage.
1.
Marwick, H., Proceedings of the Society of Antiquaries of
Scotland, 61, p.296-301,1926-7.
2.
Bryce, T.H., Proceedings of the Society of Antiquaries of
Scotland, 61, p.301-7,1926-7.
3.
Childe, V.G. and Simpson, W.D.,
Illustrated Guide to Ancient Monuments in the
Ownership or Guardianship of The Ministry of Works,
5th ed, vi, p.54 & 111, Edinburgh 1967.
4.
Edwards, A.J.H., Proceedings of the Society of Antiquaries of
Scotland, 61, p.196-209,1926-7.