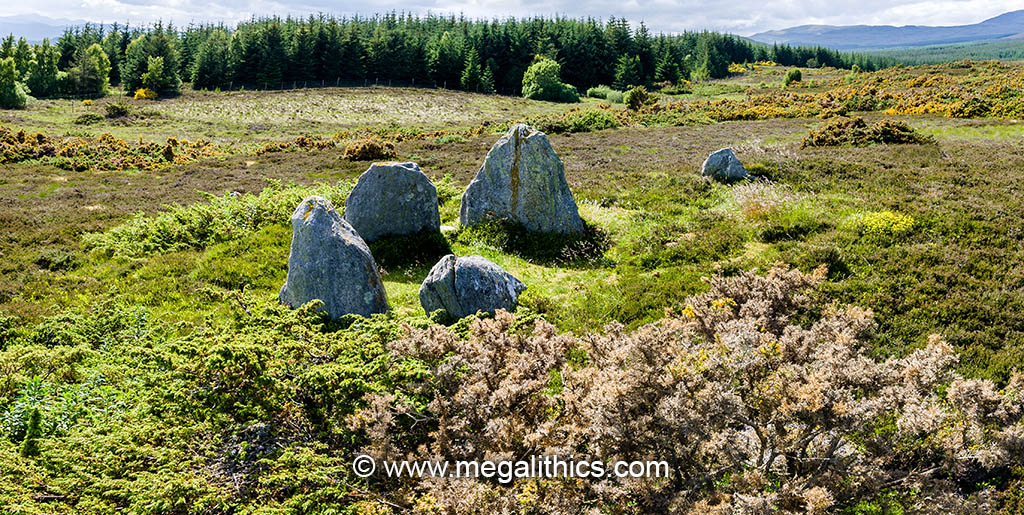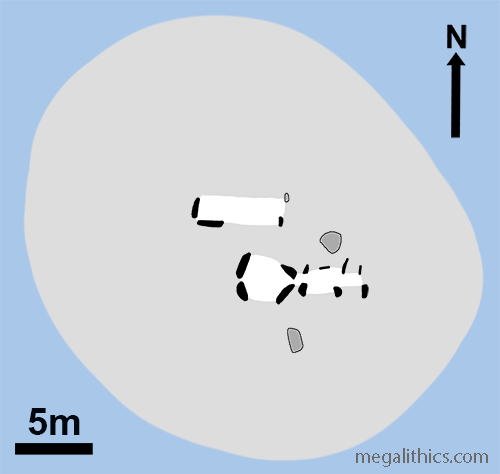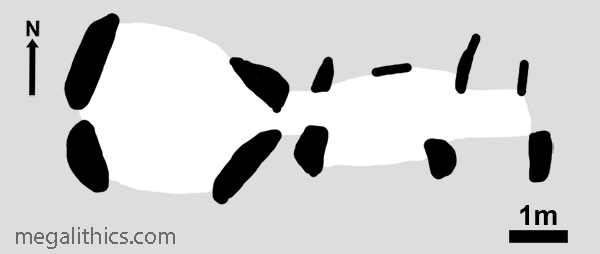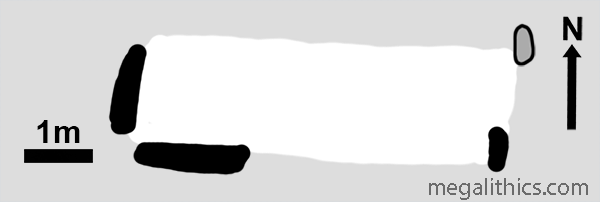 |
| NH 51450 61518 (GPS 62min) Southern inner chamber | |
| Visited June 2010 | Alt.255m OD (GPS) |
 |
Heights of Brae ( Ros 22 ), also known as Clachan Gorach, is almost completely reduced cairn that contains the remains of two chambers, one of them of Orkney-Cromarty type. The cairn is situated on the southern slopes of Crioch Dhubh about 4.5km NW of Dingwall, and there are breathtaking panoramic views over the surrounding countryside from the site.

PUBLISHED ACCOUNTS
Heights of Brae is mentioned in the New Statistical Account (1), but is described as a "Druidical temple" which is a term usually applied to stone circles and Clava monuments. Indeed, the NSA goes on to say "all that remains of it now being the upright stones of the inner circle, - those of the outer circle, which may be distinctly traced in the sward, having been removed to build a march-dike in the vicinity". We presume the traces of the "outer circle" were probably the remains of the cairn margins.
We have seen an article regarding the Gaelic naming of the monument from the Ross-shire Advertiser of 1847 quoted by many sources, but have been unable to find a copy of the original article. Amongst the scholarly works to cite this article is a paper by Perrott (2) concerning the naming of stone groups as dancers, "In our own neighbourhood, above Dochmalneg, there is a pretty large one, the stones of which are said to have one time been human beings, which were overtaken for dancing on the Sabbath-day, and whose positions exactly correspond with the different attitudes of the dancers. Hence the name "Clachan Gorach," or foolish stones."
Childe includes Heights of Brae in his survey
(3)
of 31 "unrecognised" chambered cairns, he gives a brief
description "remains of a terribly denuded cairn and eleven uprights, as well as
some prostrate slabs". This is the limit of his coverage as he comments that "
The construction has suffered too much disturbance to be interpreted with
confidence".
Heights of Brae is, of course, covered in Henshall's magnum opus
(4)
of 1963, and then again, in expanded form, in the later update of this work
(5)
of 2001.
We could find no reference of any excavations at the site in any of the above works, and presume it is still unexcavated.
THE CAIRN
The cairn is situated on a ridge on the southern slopes of Crioch Dhubh, it has been built on a knoll with the two chambers located at the peak of this. The cairn material has been heavily robbed, as alluded to in the NSA quote above, but according to Henshall it still exists to a depth of 1m. Despite this, and with the cairn occupying a natural knoll, it is very difficult to detect the cairn limits today. The cairn is not truly circular and the published approximate diameter ranges between 25.5 to 30m. Considering the NSA description of the site, it seems most of the damage to the monument was done prior to 1835.
There are surviving remains for two chambers, both are orientated with their long axes E-W and both seem to have their entrances at the east. Both of the chambers are located on the peak of the natural knoll. We did notice that the entrances of the two chambers are offset E-W by about 5m, given their location on the top of the knoll, it is hard to imagine how this arrangement could work with a typical domical cairn covering the chambers. It may be that the northern chamber was simply sealed and buried, not intended for re-entry, or perhaps there was a now-vanished entrance passage, but with the two chambers less than 2m apart N-S a 5m offset is problematic.

The southern chamber is of the Orkney-Cromarty type, these chambers are divided into sections, or compartments, by stones set perpendicularly into the side walls, usually found in opposing pairs. A quick glance at the plan diagram above will show this arrangement in the southern chamber. The entrance is situated at the east and is framed by two portal stones about 0.65m apart, this leads to a short passage about 1.3m long ending at the portal stones to the outer compartment. These stones are about 0.83m apart and lead to a roughly rectangular space of about 2.2m x 1.5m, here only one side slab of the walling survives at the north and this is at least 0.7m long.
All of the southern chamber stones mentioned so far are presently completely buried in dense undergrowth of heather and gorse. With a good deal of struggling (and many gorse scratches!) we managed to get a partial photo of only two of them. To all intents and purposes this section of the chamber structure was functionally invisible during our visit.
Next comes a strange arrangement of what amounts to double portal stones. The outer compartment ends with two opposed stones 0.58m apart, then there is a small gap before the two huge portal stones of the inner chamber, these are currently only around 0.3m apart, but the original gap was wider as the NE stone has leaned considerably. It looks almost as though the outer compartment was built as a rectangular unit and then a polygonal arrangement of much larger stones was simply abutted to its end. The actual shape of the inner compartment is unknown as the ?two side slabs are missing, but it was probably polygonal, it is definitely 3.1m long and was probably around 2.8m wide.
Four stones of the inner chamber survive erect and they are large, the NW stone is tallest at 1.57m, these stones completely dwarf the elements of the outer compartment and passage. The stones are arranged in two opposing pairs with the eastern pair presumably being the back-stones, it is thought that there were two (or more) side slabs completing the compartment, but these are missing.

In contrast to the complicated structure of the southern chamber, the northern appears to have been a simple un-segmented, rectangular space. Located 1.9m north of the southern chamber, the northern internal space measured about 5.5m long and 1.73m wide. Only four of the original chamber orthostats are said to survive, the most obvious being the tall (0.6m) chamber back-slab, all of the other stones are barely visible. We found that the large side-slab at the SW was only covered by a flap of turf that could be temporarily held open to reveal it, but the SE portal stone was flush with earth and we could not find the NE portal stone at all, it said to be only 1m away to the north.
1.
Sinclair, J.,
The New Statistical Account of
Scotland, 14, p.221-2,1834-35,
Edinburgh.
2.
Perrott, R., Archaeologia Cambrensis,
Third Series, 16, p.394,1858.
3.
Childe, V.G.,
Proceedings of the Society of Antiquaries of
Scotland, 78, p.31,1944.
4.
Henshall, A. S.,
The Chambered Cairns of Scotland,
p.374, Edinburgh University Press, 1963,
Edinburgh.
5.
Henshall, A. S. and Ritchie J. N. G., The Chambered
Cairns of the Central Highlands, p.150-2,
Edinburgh University Press, 2001, Edinburgh.