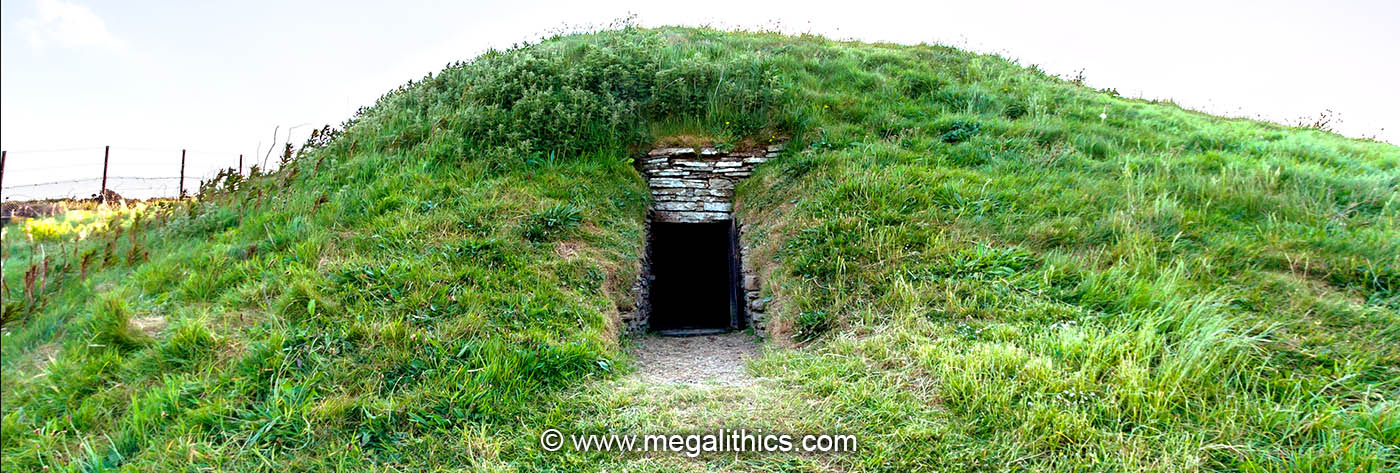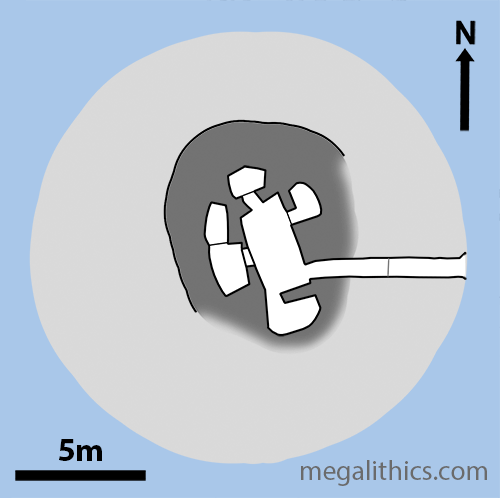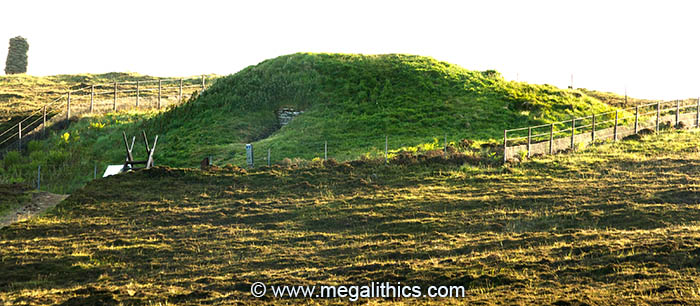 |
| HY 36433 12763 (GPS 47min top of mound) | Diameter - 16.8m (Pub.) |
| Visited June 2008 | Alt.81m OD (GPS) |
 |
Cuween Hill (ORK 12), is a Maes Howe type cairn in a good state of preservation built on the eastern slope of a hillside about a kilometre SSE of Finstown on Mainland Orkney. The site is near the top of the hillside (we measured the elevation at 81m OD), and there are beautiful panoramic views from the site over to the Bay of Firth and the islands of Damsay and Holm of Grimbister.

PUBLICATIONS AND EARLY ACCOUNTS
The earliest account of an investigation at Cuween Hill was published in the Orkney Herald (1) in 1888 and this seems to have been a rather casual inspection. Three or four of side cells were investigated and this involved removing their roof stones, if they were present. The main chamber was not located, so it is likely that its roofing had already been lost by this time and the chamber filled with earth and stones.
The first, and only, formal excavation was by Charleson in (2)1901. He first discovered the walls of the main chamber, this was completely filled with stones and earth which he removed with increasing difficulty until "finally buckets had to be requisitioned in conveying the contents to the surface". Finally, "At a depth of about six feet lateral recesses, five in number, were discovered, one of which subsequently proved to be the end of the entrance passage". It is evident from this that the main chamber had lost its roof long before this time and had become completely filled with debris.
Henshall includes Cuween Hill in her magnum opus of 1963 (3) publishing a plan and section. Her coverage is later expanded and updated in her excellent work on the Orkney chambered cairns (5) in 1989.
DESCRIPTION
Orkney has two main types of chambered
cairns, Orkney-Cromarty (O-C), and Maes Howe (MH), Cuween Hill is a member of
the latter group. Over fifty O-C cairns are known in the Orkneys, but there are only
ten known examples of MH cairns, and five of these, including Cuween Hill, are found in one narrow strip
of Orkney Mainland.
The Cairn and Passage
Cuween is a round cairn, with a mound about 16.8m in diameter and about 2.6m in height, it is built on the brow of a hillside called "Kewing Hill" by Charleson, which explains the current name of "Cuween". From the situation of the cairn and the exposed bedrock surfaces within, it is likely that its construction involved quite a bit of digging into the hillside and rock cutting.

The cairns of many MH monuments that have been carefully examined have been found to be comprised of several concentric layers of construction, all delimited by carefully built wall faces. Unfortunately Charleson's examination of the cairn at Cuween was cursory at best, so little is known of its detailed structure. Charleson dug vertically down into the roofless main chamber first, on discovering the inner entrance doorway, he tried to dig the entrance passage out from the inside, but found this too difficult and decided to dig into the side of the mound in the area he expected to find the original outer passage doorway. He did locate the passage entrance, but found that this blocked "we found that it had been built up flush with an exterior wall visible at one side and evidently encircling the cairn".
Note that he only exposed a short section of the exterior wall, so his "encircling" idea, although almost certainly true, was supposition at the time. During later consolidation works in 1973 preparing the cairn for public visits, further sections of this walling were exposed, it is oval in shape and certainly runs around almost half of the cairn (solid line in plan diagram above).
Given the chamber layout and the diameter of the walling (7.7m ENE-WSW, and extrapolated to be 10m NNW-SSE) it is likely that this is corresponds to the cairn core found in other MH cairns, with the cairn material outside of this comprising the cairn casing. The entrance passage is an unroofed trench where it passes through this outer casing, and there are no visible vertical joints in the walling of the trench to indicate the multiple casing layers that have been found at other MH cairns such as Wideford Hill and Quoyness, so Cuween may only have a single outer casing layer.
An intact area of the original cairn capping was found above the first lintels of the roofed passage section during the 1973 consolidation works. This comprised slabs set in shallow steps running up from the edge of the walling of the cairn core almost to the level of the main chamber roof. So the original finished appearance of the cairn core would probably have been drum-shaped, with a low domed top
The open trench element of the passage is 2.51m long with side walls that gradually rise to meet the cairn core walling, there is a vertical joint where the northern trench wall meets the surrounding wall of the cairn core, but this is currently obscured by the modern mesh door. The walling on the southern side of the trench is mostly original and that on the northern, almost all reconstruction.
The roofed section of the passage is 3.04m long with a constant width of 0.71m, the floor is bedrock and rises slightly, but the roof height maintains a constant 0.81m. At the outer entrance the roof consists of three overlapping flat-laid slabs and then is made up of edge-laid slabs continuously until it reaches the chamber doorway lintel stone where there is one more single flat-laid slab set at a slightly higher level.
Charleson found that the passage had been
"built up flush" with walling of the cairn core at its outer end, the passage
was also completely filled and the fill contained human burial(s), which
are strong indications of a formal, deliberate, blocking.
Chamber and Side Cells

The main chamber is roughly rectangular and around 3.64m by 1.73m at floor level, note that these are maximum figures as none of the walls are square to each other. The northern wall in particular, is set at a very skewed angle, none of the corners of the chamber are at ninety degrees, and as we discovered when levelling our tripods, the floor has a pronounced slope to the east. Combine this with the corbelling in of the walls with height and you have a totally "off-square" main chamber. The irregularity was very apparent when we were framing our photos, we were constantly reminded of the rooms in fairground "fun houses" where every angle is subtly wrong.
The chamber stonework is of excellent quality, many of the stones used are very long and thin, most of the end walls above the cell doorways are spanned by single slabs and several slabs in the side walls are over half the wall length. The floor is bedrock and shows many straight ridges where stone has been lifted from the strata to flatten it, albeit it at quite slope. The chamber walling begins to corbel in at around 1m, it is original to a height of 2.18m but has been rebuilt up to 2.28m where there is a modern roof of flat-laid slabs. The original roofing almost certainly included edge-laid slabs as this technique is used for the passage roof and the surviving roofs of the side cells.
The entrance passage enters the chamber in the SE corner and there are further door ways to side cells in all four walls. We noticed that all of the lintels of the doorways to the cells are just standard walling slabs, in all other MH cairns we have visited much thicker lintel stones are used above the openings. Predictably, all of the lintels here have failed and are now supported by metal beams. Unlike the side cells, the doorway to the entrance passage has a much more substantial lintel stone.
The doorways to all of the side cells except
the southern have a raised "step", and the northern cell also incorporates an
edge-laid kerb stone. The cells are all roughly rectangular and about 1.5m x 1m
(for exact dimensions of each cell see the photo section). The western cell is
double, having an extension to the north marked by an edge laid kerb stone
bonded into the side walls, this space is 1.52m long but tapers in to only 0.60m
wide at its N end. The southern cell appears to have been constructed by merely
partitioning off the S end of the main chamber with a dividing wall, the other
cells were constructed separately from the main chamber.
FINDS
The main finds at Cuween were bones, both human and animal. Eight human skulls were found, five near the floor of the main chamber, one in the centre of the southern cell, one in a recess in the wall of western cell and finally one embedded in the blocking clay in the passage, near the roof. In the outer trench portion of the passage, near the portal, burned sections of human long bones were found.
Charleson found animal bones in "great abundance" within the cairn. There were bones from many animals, but in the main chamber the skulls of twenty-four dogs were found, these were located in the lowest later near the floor and were probably intentional placements. The previous investigation of 1888 also found dog bones in two of the side cells.
Apart from bones, a sandstone ball and the fragments from two "urns" were discovered, all of these artefacts are now lost.
VISITING
The cairn is open for visiting all year round. The approach from the nearest parking is 250m via a rough path. When we visited in 2008 entry to the enclosure around the cairn was via a stepped stile over the fence and access to the chamber is via the original entrance passage which is only 81cm tall, so crawling is mandatory, so probably not feasible for folk with significant mobility issues. The cairn can get rather damp inside, and with all of the crawling involved, we got very dirty, so don't wear your Sunday best! There is no skylight and there did not appear to be a torch provided, so be prepared to take illumination if you wish to examine the interior. Note that our photos were taken using ultra-wide lenses, so the spaces inside are much smaller than they appear in our pictures.
1.
Orkney Herald, 20:06:1888.
2.
Charleson, M. M., Proceedings of the Society of Antiquaries of
Scotland, 36, p.733-8,1902.
4.
Henshall, A. S.,
The Chambered Cairns of Scotland,
p.194-6, Edinburgh University Press, 1963,
Edinburgh.
5.
Davidson, J. L. and Henshall, A. S., The Chambered
Cairns of Orkney, p.112-3,
Edinburgh University Press, 1989, Edinburgh.