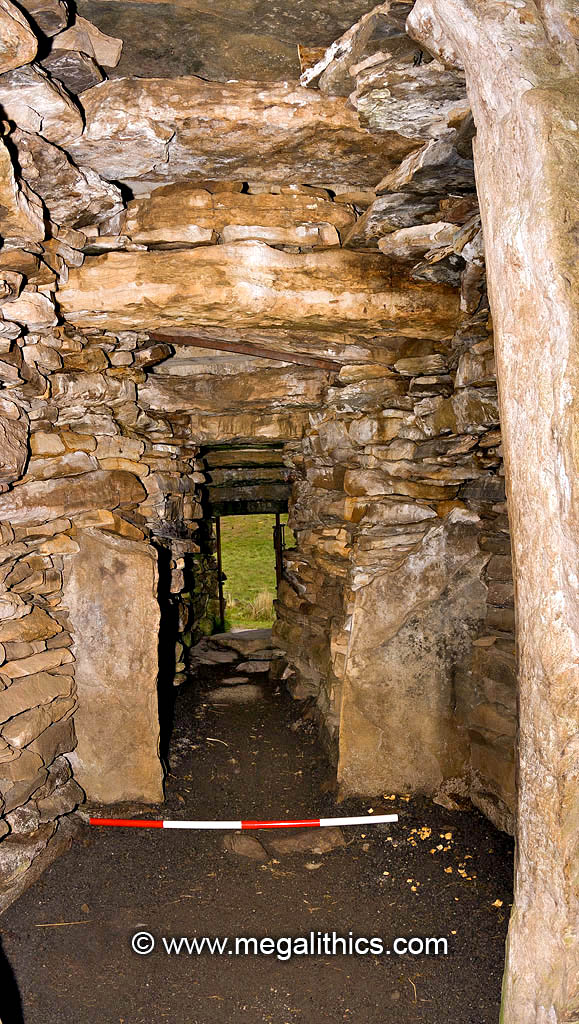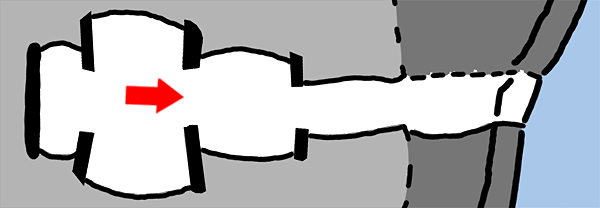


Antechamber floor and outer portals viewed
from main chamber.
This photo shows the exposed inner "display" surfaces of the antechamber portal
stones, it also shows that these stones play no part
supporting the chamber or passage roofing slabs, the area above them is simple
walling.
The portal stones are both 1.1m tall, their outer edges embedded in the
sidewalls.
In the background, the paving slabs of the outer passage are visible, although
this area was heavily damaged before excavation,
the paving stones are the originals.
( Ranging pole 1m )