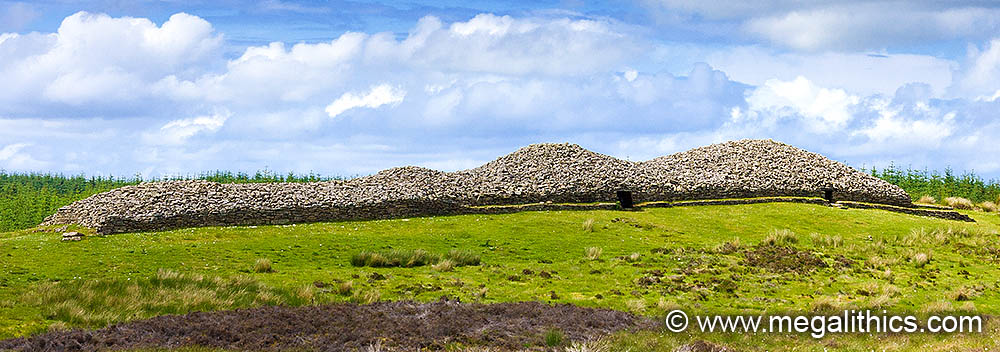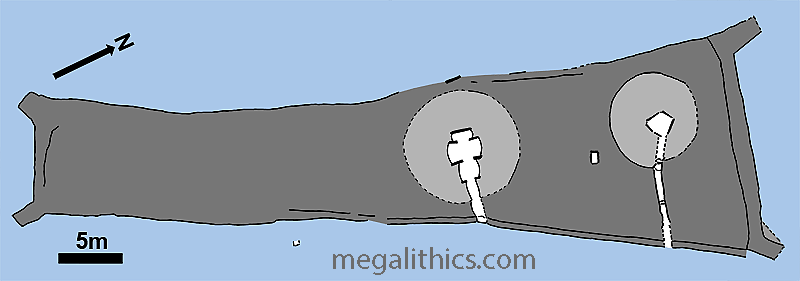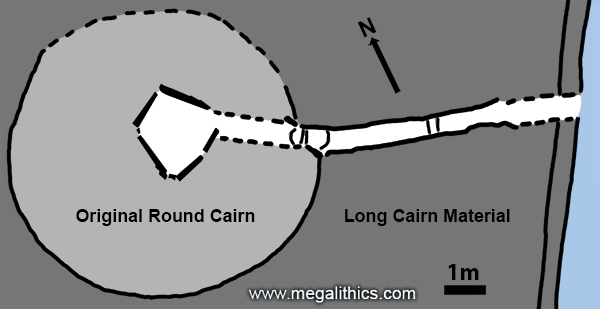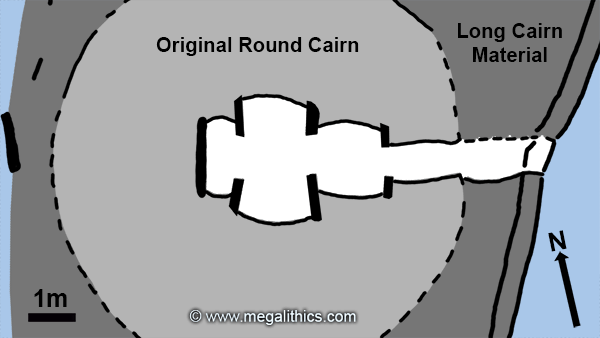 |
| ND 26020 44213 (GPS 119min) N. passage doorway | 60.5m x 9m (Pub) |
| Visited June 2010 | Alt. 119m OD (GPS) |
 |
Camster Long ( CAT12 ) is a reasonably intact but heavily rebuilt and restored long cairn in close association (170m) with a chambered heel-shaped cairn with which it shares its name. The long cairn is situated about 12 km SW of Wick and close to the western shore of Camster Loch. Camster Long is a multi-period monument which consists of a later long cairn built on top of two chambered round cairns, communicating passages being built through the fabric of the long cairn to maintain access to the existing round cairn chambers.

The Camster Long was first excavated in 1866 by Anderson and Shearer and this is described in several publications (1) (2) (3). He seemed daunted by the project as it "was such a formidable undertaking that we had considerable hesitation about commencing it." Anderson was at first surprised that he could not find a passage opening in the larger horned forecourt as this had been the standard arrangement in other long cairns that he had investigated. Once he discovered the two passages in the eastern side, he was convinced that there were more, both between the two he found, and also in the lower section of the cairn. He did not attempt to find these as he states "The great height of the cairn and the enormous labour of clearing out the chambers from the top, together with the distance (fifteen miles from Wick by road) obliged us to content ourselves with the exploration of these two chambers." Anderson correctly deduced that this type of cairn was built as a mortuary monument and was never intended for habitation, describing them as "honourable mansions" for "the mighty dead".
Further excavations followed, Ritchie investigated in 1967-8, Corcoran in 1971-3 and finally Masters in 1976 (4).
THE CAIRN
Camster Long is about 60.5m long, horn-tip to horn-tip, 19.2m at its widest across the tips of the northern horns and, it is around 8.4 at its narrowest, somewhere along its southern half. The cairn is oriented NE\SW and it has a trapezoidal plan with a pair of horns at each end enclosing a "forecourt" area. The cairn is presently tallest over the northern chamber at 4.57m, this was the original maximum reported by Anderson (2), and the cairn was rebuilt to this level during reconstruction. The revetment of the cairn is a subject of dispute, in its currently restored form the cairn has a stepped, double revetment in some areas, and a single revetment in others, the situation is further muddied by the multiple excavations and the sad demise of John Corcoran whilst his work was in progress. For an in-depth discussion of this feature see Masters (4). A further complication to the revetment question is that there has been a large slippage of cairn material in the middle of the west side of the cairn directly behind the line of the southern chamber. This slippage covers the cairn margin where a single/double revetment transition may have occurred, this feature can be seen in this photo.
The Camster Long is definitely a multiphase monument as it was discovered that the long cairn had been built over two existing round cairns. The northern cairn had an original diameter of about 7.5m and the southern, about 9m. The stonework of these original cairns shows a strong radial arrangement, in sharp contrast to the almost haphazard placing of the long cairn material. Masters noted that although there were none of the usual internal walling or divisions in the long cairn interior, it did appear to have been "built outwards from the longitudinal axis" which manifested in the "pitching and overlapping of slabs". He also noted that the cairn material itself "had an enormous variation in size, from quite small stones measuring 0.3m x 0.3m x 0.1m, to some very large stones measuring 1.5m x 1.1m x0.5m, and weighing up to 2 tonnes."
The horned nature of the cairn creates a forecourt area at each end and these are further emphasised by platforms and raised walling.
A cist was found in the fabric of the long cairn just SE of the northern chamber, and another in the ground beside the eastern edge of the cairn about 19.5m north of the southern end, (see diagram above).
THE FORECOURTS
The northern end of the cairn terminates in a 17m stretch of walling which is straight for most of its length, but curves back a little at each end. The wall originally stood 2.5m tall in the centre, but the present wall is, like much of the cairn, modern reconstruction. The wall curves gently down towards the ends, mimicking the profile of the cairn itself. Anderson found a second wall 1.7m behind the original and this was confirmed in the excavations of the 1970's (4). In front of the wall there is a raised platform running along the entire length and extending beyond at each end to form short horns. These horns also project northwards and with the platform, enclose a forecourt area. The horns, again, are modern reconstruction and are probably larger than the originals, their current stepped profiles are also a modern addition, although their heights are probably faithful to the originals.
The horns enclose a forecourt 17m at its widest and 2.5m at its deepest, by the western horn. Although there is no passage or false entrance in the northern wall, the entire forecourt area was found to be filled with deliberate blocking material that extended past, and enveloped, the horns at each side. The blocking consisted of slabs laid with their long axes perpendicular to the platform, the spread of stones extended at least 3m past the western horn and 6m past the eastern. It is unclear whether this unnecessary feature was an attempt to distract robbers from the side passages or a required ritual procedure attached to this type of monument.
The southern end of the cairn has a similar forecourt arrangement, albeit at a smaller scale. The walling here was found to be only 4.8m wide, and therefore did not extend to the edges of the cairn. The current walling is all modern reconstruction and rises to 1.4m, whereas the remnants of the original only rose to 0.6. The platform does run past the cairn margins, and like the northern example, extends outwards to form horns. The enclosed forecourt space here is 8.5m at the widest, and 1.6m deep, as with the northern forecourt, it was filled with carefully layered blocking slabs, although again, there is no passage entrance, false or genuine, here.
THE PASSAGES AND CHAMBERS
There are entrances to two passages leading to two separate internal chambers in the long cairn, both of these occur in the eastern walling of the cairn. As mentioned above, both of the entrances, and the outer parts of the passages, were constructed when the long cairn was built to communicate with, and continue access to, the entrance passages of the two original round cairns.
Northern Passage and Chamber
|
|
 |
The present entrance to the passage and all of the passage for two metres in are all modern construction as Corcoran found no original structure surviving here. The outer section of the passage that runs through the later long cairn material is 6.8m long, with only the inner 4.8m having original content, this section varies in width between 0.4m and 0.6m. There are seven surviving roof lintels here at heights of 0.8-1.0m, consolidation works revealed that there were several more lintels above the main lintel plane, presumably designed to reduce the load on the primary lintels. Directly beneath the second lintel there is a block incorporated in the passage floor, this also runs underneath the south wall.
The end of the outer section of the passage marks the junction with the entrance to the original round cairn, this is demarcated by two orthostats which are strangely angled at about 40 degrees to the passage walls. The orthostats are about 0.7m high and as well as being angled, there are also staggered in the passage such that the southern stone supports the 6th lintel and the northern, the 7th. Two large blocks are situated in the floor between the two orthostats.
Anderson found that the inner section of the passage running through the round cairn could "not distinctly be made out" and by the time of Corcoran's excavation in the early 1970's, not even the slightest trace of the passage foundations could be seen. The passage was probably about 2m long and 0.5m wide, but all of the construction see here today is modern.
Despite the devastation seen in areas of the passage, Anderson found the chamber itself intact, if filled with stones. The chamber is walled with five slabs 0.53 to 0.85m tall, it is roughly square and about 1.6m across. At the southern edge of the entrance the upper section one of the wall slabs projects out into the modern passage (see photo above), partially blocking access. Anderson found that the chamber walls began to camber in from a height of about 1.2m and the roof was capped at a height of 2m with a slab 0.22m square. The upper section of the roof has since disappeared and the chamber is now roofed by a concrete dome incorporating a rooflight. The floor of the chamber was originally covered by two large overlapping stone slabs, Anderson removed these during his excavation and did not replace them. Finds here were limited to a few bone fragments and a pottery sherd.
Southern Passage and Chamber
|
|
 |
The entrance to the southern passage is about 14m south of the northern entrance. In common with northern entrance most of the fabric that can be seen here today is modern, by the time of Master's excavation in 1976 the outer passage section of 1.7m running through the long cairn material was completely roofless and its northern wall was almost completely destroyed. This is very unfortunate as the original outer passage roofing structure seems to have been very unusual, Anderson mentions that it was "roofed by a horizontal arch instead of being lintelled" and "for five feet inwards, where it was arched over by small flat stones overlapping each other inwards till they nearly met" (2) p224. Anderson also mentions that this roofing was much higher than the lintelled inner passage and that now-vanished original entrance was 0.45m wide, part of the original blocking also remained, four stacked slabs aligned with the outer cairn walls. The passage entrance was crudely paved and this paving has survived and is visible in our photos. The inner section of the passage which is in the fabric of the original round cairn is marked by a vertical seam in the walling, this part is 1.6m long and 0.6m wide. The roofing here is shared with the antechamber and consists of six original lintels which rise gradually from 1.4m high to 2.13m, resembling the underside of a staircase. There are at least two further lintels above this course, presumably intended to relieve the pressure on the lower elements.
The chamber plan has a very similar "tri-camerated" layout to that found in the Camster Round, only 170m away.
The antechamber is accessed from the passage through two portal stones set 0.8m apart, these are 1.1m tall. The walls here are slightly concave and 1.5m wide, the space is 1.3m long and terminates at the inner portals stones. These stones are huge, 2.0m (N) and 2.1m (S) tall and set 0.8m apart, Anderson (1) reports that originally the gap here was narrowed to 0.6m by a pair of false jambs complete with a lintel and an edge-set sill stone, but that "These fell away when the floor was excavated".
The main chamber is 2.1m long and has concave walling similar to the antechamber with a maximum width of 2.8m, a pair of segmenting slabs are set 1.3m apart here at floor level, 1.6m (N) and 1.3m (S) tall. These stones frame the entrance to the rear compartment which is a tiny spcae at 0.55m deep and 1.3m wide. A large backwards-leaning slab is set into the back wall, this is 1.4m tall and 1.6m wide where it is exposed, its sides disappearing into the sidewalling. The walls corbel in at various heights but as the chamber was found roofless in 1866 the original structure of the roofing is unknown. The surviving walls were tall enough (2.3m) to show that none of the portal or segmenting slabs directly supported any roofing lintels or cap stones. The present chamber roofing seems to be another concrete dome with skylight.
Anderson found a compacted floor layer containing ashes, charcoal and charred bone, and upon this human skull and bone fragments mixed with animal bones, all unburnt.
1.
Anderson J.,Proceedings of the Society of
Antiquaries of Scotland, 7,
p.480-512,1868.
2. Anderson J.,
Memoirs of the Anthropological Society of London,
3, p.216-42, 1869.
3. Anderson J.,
Memoirs of the Anthropological Society of London,
3, p.266-73, 1869.
4.
Masters L., Proceedings of the Society of Antiquaries of
Scotland, 127, p.123-83,1997.